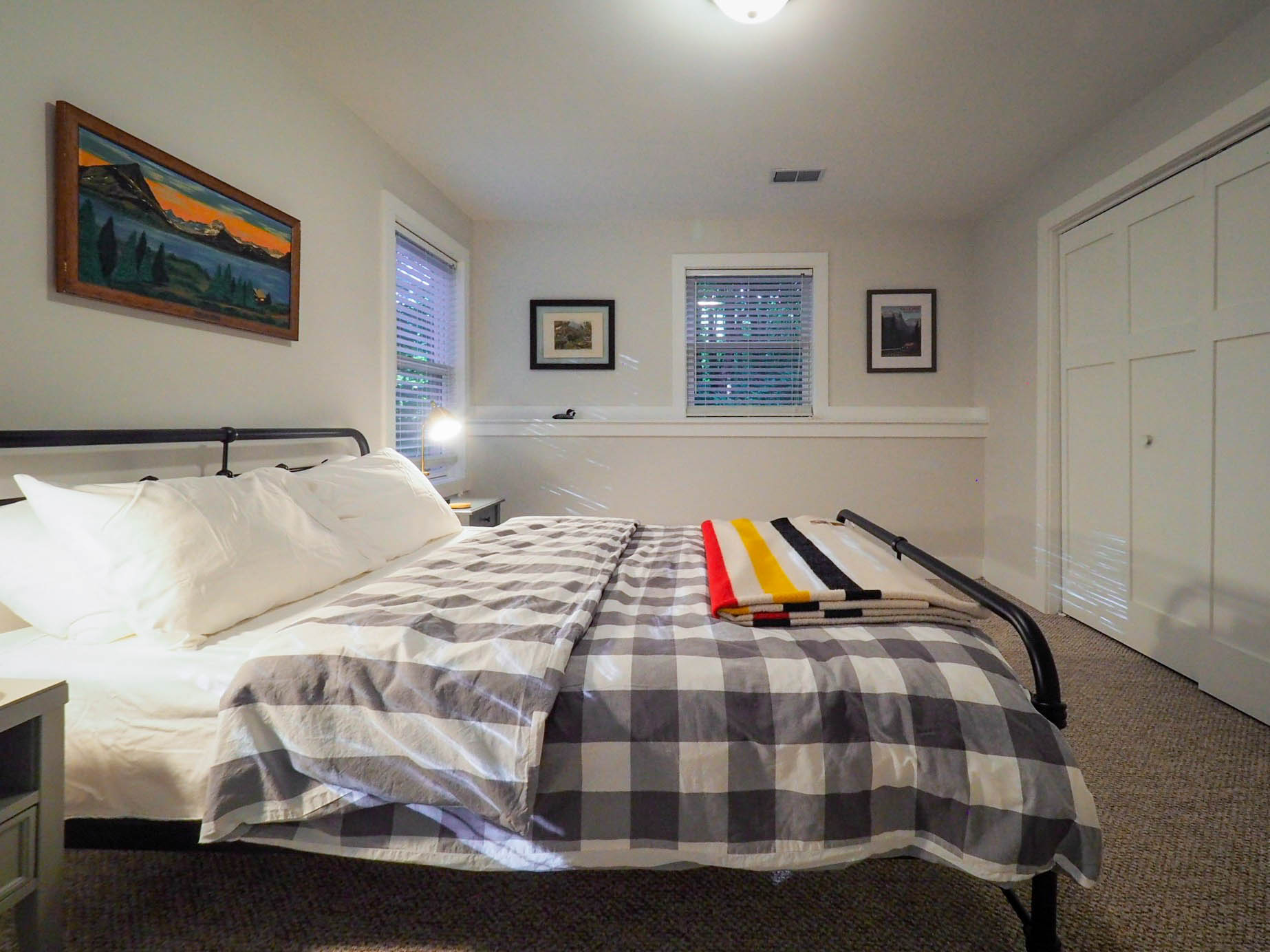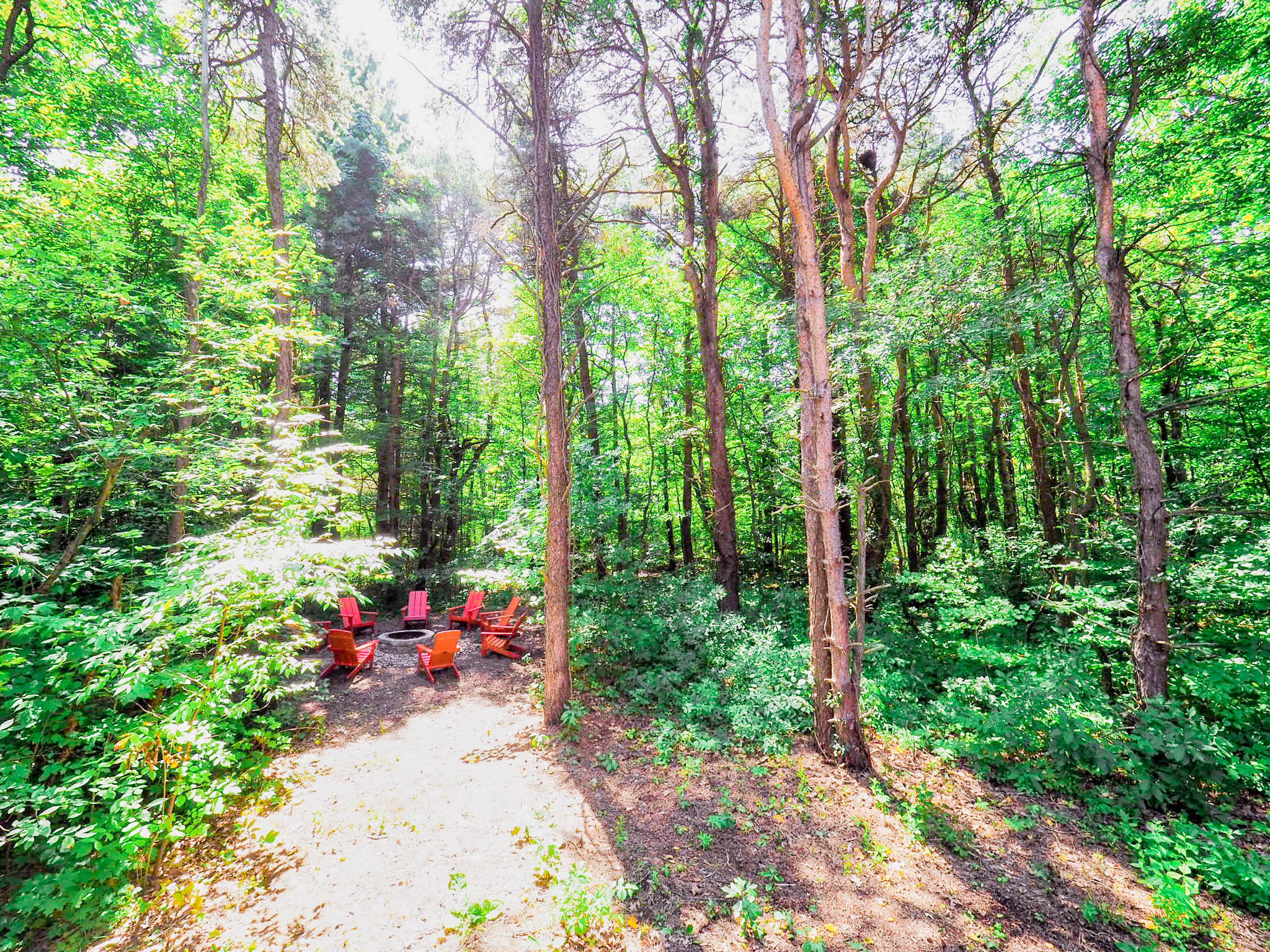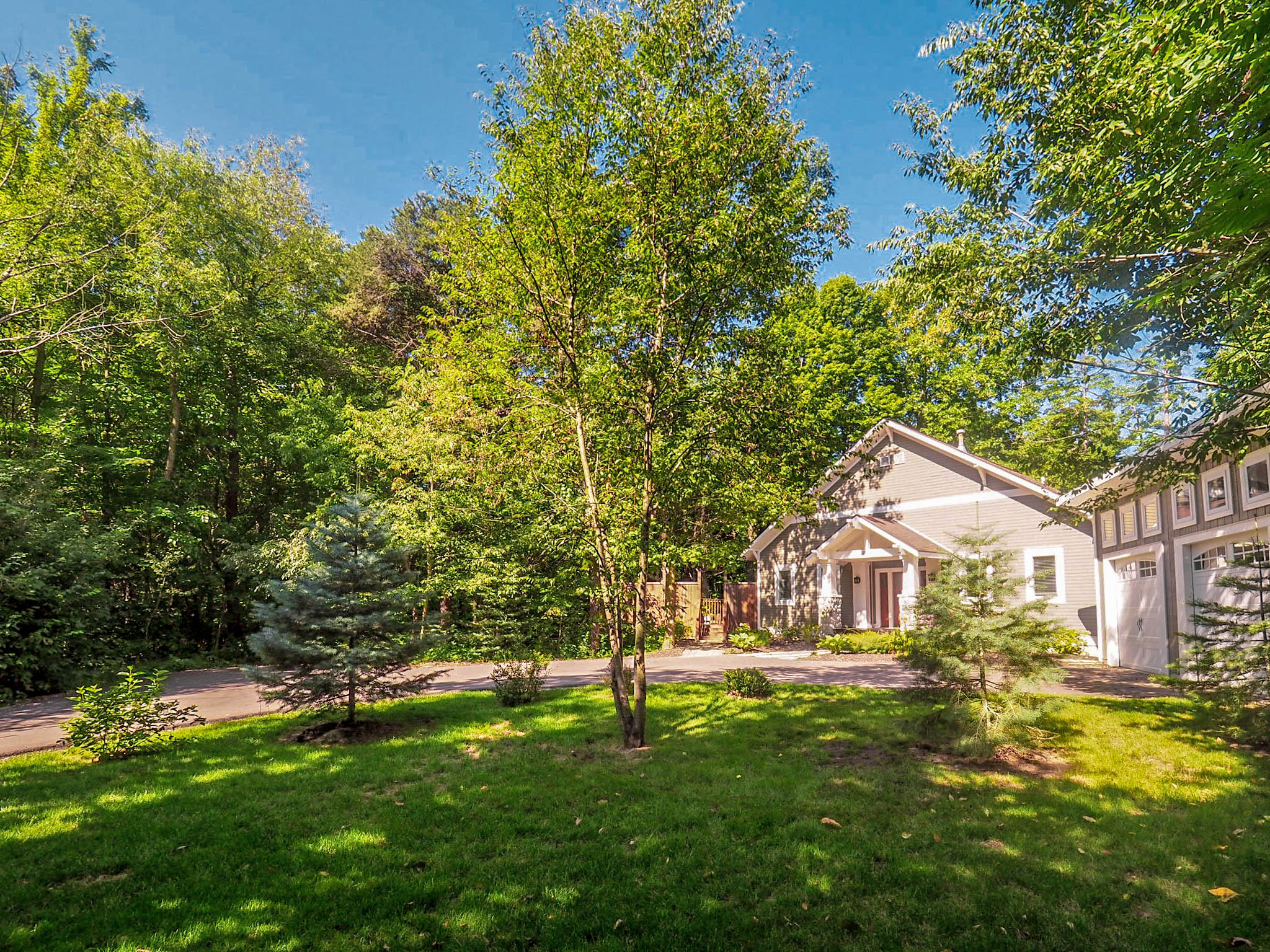
The first those you’ll notice when you enter the house is the extra massive framed American flag. It was our grandfather’s burial flag, and it makes us think of him often.

The door out to the front of the house.

To the left of the flag and stairway downstairs is the upper level dining, living and kitchen areas.

An extra long table seats 8 regularly and 10 comfortably. An addition 2 barstools at the kitchen island make an easy 12 seats total.

Beyond the dining table lies the upper-level living space.

Deep, cushy chesterfield sofas and a bench surround the fireplace, perfect for cozy mornings and game nights alike. The living room was inspired by our love of British hunting lodges, and features artwork found at nearby Antique stores.


Wildwood’s amazing kitchen is outfitted with a huge double fridge/freezer, 5-burner stove and hood, oven, microwave, dishwasher and farmer’s sink and hands-free faucet. The island makes it perfect for group cooking.

We love to cook (and have hosted Thanksgiving, New Years, and many a weekend-night dinners), so the kitchen is furnished accordingly.

You’ll find ample dishes, water glasses, wine glasses, serving dishes and utensils throughout.

Full view of Wildwood’s kitchen, dining and living room - perfect for being together.

Just off the upper-level space is Guest Room #1 - The Arcadia Room, featuring a queen bed.


Main-level guest bathroom sits between Guest Room #1 and the Master Suite, and features a bath/shower combo including Aveda products.

The Master Suite - the Badlands Room - features a king-sized bed and massive picture windows that gaze out into the woods. A cushy reading chair is the perfect spot to read up in the trees.


View into the master bathroom, adjacent to the master suite.

The master bathroom features a jet-powered soaking tub, a shower and Aveda products.

The soaking tub is perfect for a relaxing bath after a day at the beach or a day of nothing at all.

Down the stairs leads to everyone’s favorite room (to the left) or to the remaining guest rooms (to the right). For good pups, a large kennel is provided for use.

Looking into the Aprés Ski room.

The Après Ski room - named for our love of our favorite winter activity - is decorated with vintage 1950s, 60s & 70s Paint-by-number winter scenes and winter sport accessories.

Features the most cushy sectional you’ll ever sit on, the Aprés Ski room is perfect for fierce shuffleboard tournaments, or movie nights watching Xfinity Cable, Prime Video, Netflix or Hulu on the 60 inch smart TV. And our SuperNES Mini is a great throwback for adults and kids alike.

For those shuffleboard tournaments, an 11-ft shuffleboard table.

Around the corner from the Aprés Ski room is the sleeping nook, made up for groups of 10 or more.

Guest room #3 - The Yellowstone Room - featuring 2 bunkbeds with 4 single-sized mattresses.

Fun for kids and adult alike, each bed also has its own reading lamp so that not everyone has to go to bed all at once (unless Mom says so).

View down the hall to Guest Bathroom #2 and Guest Room #4.

Guest Bathroom #3 features a shower and Aveda products.

Guest Room #4 - The Glacier Room (aka the Montana Room) - features a queen bed.


Just outside the kitchen is a large deck, with a large table for eating outside, and an extra-large Webber Grill for summer feasts.

A little conversation corner.

Just a little distance off the deck is the fire pit.

Deck is accessible from inside the house or from the front of the house.

A bright, summer sun lights up the woods surrounding the fire pit.

Wildwood peaks through the trees to the right of the fire pit under a setting sun.

The fire pit, surrounded by red Adirondack chairs for amazing evening fires (and s’mores, of course).

The hot-tub deck, just outside the Aprés Ski room and sleeping nook.


The road to Wildwood.

To the left, a space for pulling-back and turning around and out of the driveway.

A green, summer-y Wildwood.


The summer gardens at Wildwood.

Buzzing with pollinators throughout the summer months.

Wildwood and garage. Proper parking for 4 cars in front of the garage, with turn-around to pull back into, and out just opposite of the garage.

Your home for the next few days. Enjoy!
















































